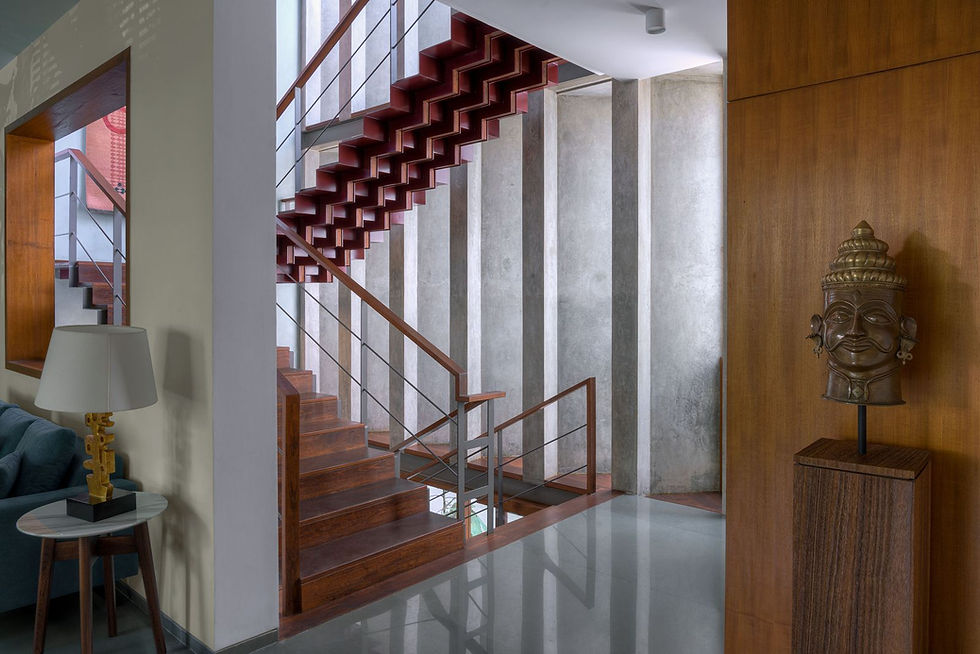The material palette is rooted in tactility and regional relevance: exposed concrete, corten steel, ribbed wood, and polished Kota stone combine to form a warm, textural composition.
Exterior walls clad in corten steel age gracefully, while concrete fins stretch across volumes to provide shading, structure, and visual rhythm. Inside, floating planes of kota flooring, ribbed wood ceilings, and minimalistic detailing allow the structural character to take center stage. Every material was chosen to echo nature — to feel grounded, timeless, and warm.
Materiality & Tactility


The site’s natural topography and adjacent green elements served as the guiding muse. Rather than imposing a form, the design responds and retreats — giving precedence to views, light, and air.
Generous fenestrations, double-height verandahs, and expansive terraces allow interiors to bleed into the greenery beyond.
Vertical fins, screened frames, and sculptural voids mediate sunlight and privacy — filtering light, casting shadows, and creating a constantly shifting interplay of transparency and enclosure.
Context, Light & Landscape
Luxury Residence in RMV
Perched in the prestigious RMV enclave, the Luxury Residence by SKBC Realty redefines contemporary living through a seamless dialogue between built form and its verdant surroundings. At ~14,000 sq. ft., this home evokes both architectural strength and organic sensitivity — bold in concept, soft in experience.
A Home in Harmony with Nature
Location
RMV
Unit Area
14,000 SQ FT
Architect
Khosla Associates
Interiors take a restrained stance, consciously stepping back to let the architecture—views, materials, light—speak aloud.
Furnishings are minimal, custom-designed, and curated to complement without competing. The occasional accent piece (art, light fixtures) is placed for visual punctuation, not volume.
Doors, windows, and joinery are crafted in sustainable, plantation-grown wood (e.g. Accoya) — combining performance with environmental sensitivity.
Interiors as Quiet Counterpoint


The house is organized across multiple levels, oriented to maximize solar orientation and green views.
A sculptural, folded-plate steel stair — draped in timber and framed by angled fins — acts as both vertical spine and art object.
This stair weaves through views and voids, stitching public and private realms. Square cut-outs and framed apertures are strategically placed to capture foliage and frame the sky, turning circulation zones into moments of contemplation.
Architectural Gesture & Spatial Flow
With this residence, SKBC Realty reaffirms its belief in architecture that complements its setting — never competes with it. Here, luxury is not about ornament, but about harmony, structural clarity, and sensory richness. This home is a signature—rooted, elegant, and timeless.
Legacy by SKBC Realty

-
Double-height verandah connecting living zones to the outdoors
-
Sculptural staircase as functional artwork
-
Concrete fins & corten walls creating depth, shadow, and visual continuity
-
Seamless indoor-outdoor flow with generous glazing and terraces
-
Use of locally sourced materials and sustainable wood
-
Landscaped green buffer wrapping the home in privacy and serenity





















